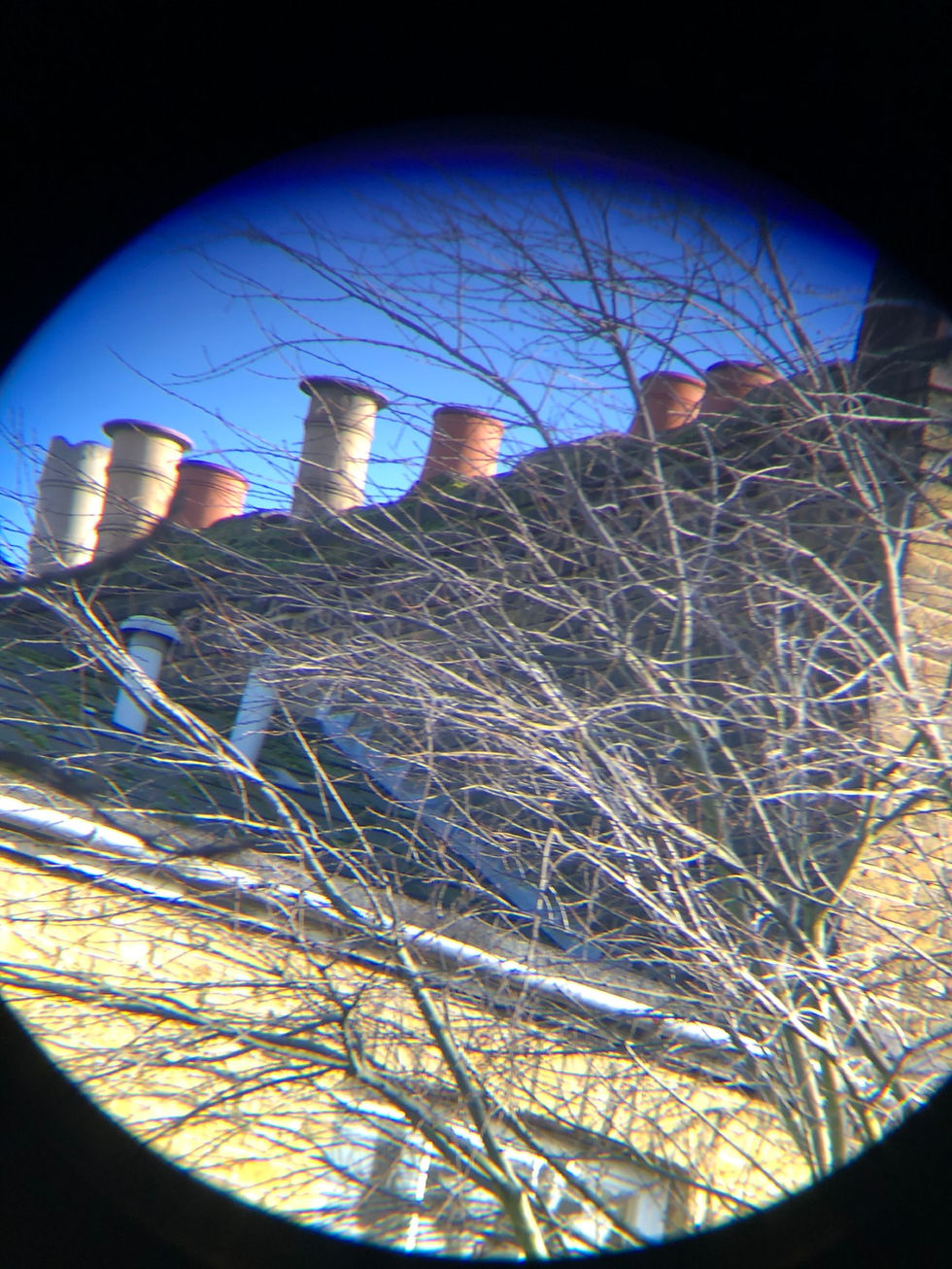Chimney Breast Removal & Relevant Regulations
- ZFN

- Jul 19, 2023
- 3 min read
Updated: Sep 7, 2023
ZFN CHARTERED SURVEYORS
T : 020 7862 6363
E: info@zfn.co.uk

In this blog post we are going to look at the chimney breast removal process and what regulations, guidance and law we need to keep in mind before embarking on such a project. How Do You Remove and Support a Chimney?
Removing the chimney breasts is one of the most common alterations that people do on their property these days. Chimneys nowadays are often large, redundant structures that usually span the whole height of the house. Whilst they definitely add character to older homes and can still be retained and made to look nice with the additional of a decorative fireplace; many of us just want the benefit of extra space that comes with the demolition of a chimney breast.

We inspect many roof spaces throughout London and get a chance to see various chimney sizes, types and structural alterations. The photographs below show two intact chimneys coming together and forming a central stack. The left hand side photo shows two chimneys which have been retained whilst the right hand side photo shows another how a chimney stack is typically supported post-demolition.

The typical process of removing and supporting a chimney involves removing the upper part of the chimney in sections and working down; keeping only the loft space chimneys intact. Since chimney removals would fall under a “material alteration” to the house, (a building control term) it needs to comply with the Building Regulations. This is to make sure that the remaining chimney structure after removal is properly supported structurally.
Do I Need Approval from Building Control?
In case you decide to remove the internal chimney structure, you would be obligated to apply for, and seek building control approval since a chimney removal is considered to be a structural and material alteration. You will need to submit an appropriate plan that meets and satisfies the building regulations via your local building control body (normally your local council but you can also use an approved building control inspector).
It should be noted that the use of a gallows bracket (pictured below) may not be acceptable to your local building control body. If that is the case, you may need to obtain structural calculations (usually via a structural engineer) on how you will be supporting you chimney post-demolition. However; many local authority building control bodies still do accept the use of a gallows bracket and so it is always worth enquiring.

What About my Party Wall Obligations?
If you plan to remove chimney breasts entirely from within your home, you may need to serve a party wall notice to your adjoining neighbour. This process is covered under the Party Wall Act 1996 which requires property owners to notify their adjacent property in writing about the structural changes they will be making. The main purpose of the Party Wall Act 1996 is to safeguard neighbouring properties from any adverse impact or damage from works undertaken which are close to the party wall line. Most older chimneys are constructed back to back and can be shared between neighbours. It is always a good idea to inform your neighbour of your intentions to remove any chimneys and serve the relevant party wall notices before starting.
Do I Need to Apply for Planning Permission? Usually you do not require planning permission when removing internal chimneys. If you are considering the removal of the chimney stack which protrudes out from the roof; then this may require planning permission. You should also check that your house is not within a conservation area as there are more stricter rules in such areas when undertaking and external work. It is worthwhile to call your local authority duty planning officer and have a discussion.
We created an infographic in order to help visualise the process...

What Construction Standards Should I Follow?
To ensure that you are doing a proper job of removing your chimney, the following points should be kept in mind during the chimney breast removal process:
- Choose brickwork for installing any supporting brackets and steer clear of mortar joints. Brickwork provide a good anchor for mechanical fixings.
- The section of chimney remaining in the house (once supported) should be greater than or equal to the section outside the house.
- The chimney stack should also be capped off with a vent to prevent condensation formation or rain from entering.
- Hearths (mass concrete near fireplaces) should be considered when undertaking any removal. You may require additional floor propping (trimmer joists) if chimney hearths are going to be removed. - The use of Gallows Bracket is dependant on your local council building control but if they are permitted then your local council will normally advise on any specific conditions / requirements.
- A structural engineer may be required to design an approved chimney support if your local council does not accept Gallows Brackets or if you have an extremely wide chimney (pictured below).

ZFN CHARTERED SURVEYORS
T : 020 7862 6363
E: info@zfn.co.uk




Comments